Saturday, August 12, 2006
Dale, Hyllestad, and Flekke, July 6 & 7
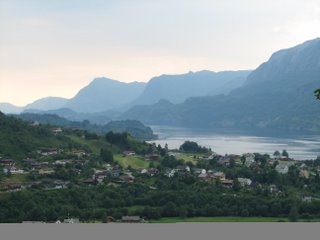

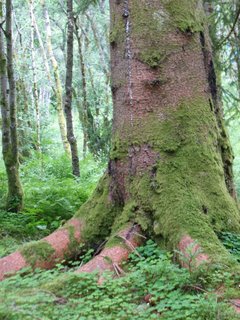
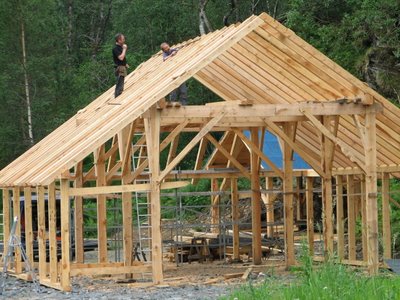
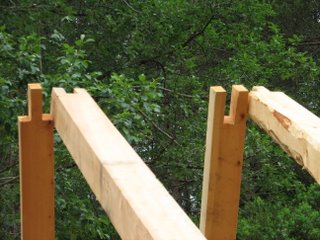
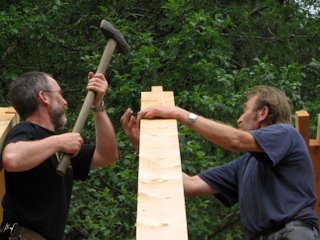
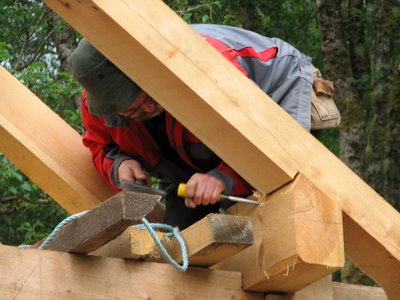
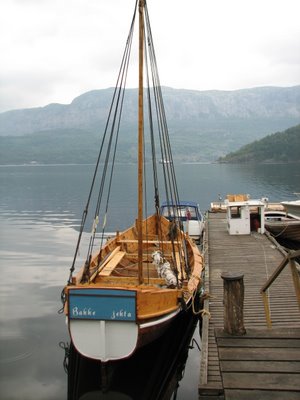
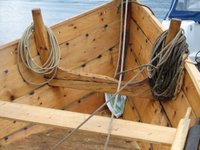
On July 6, I took the "fast boat" from Bergen to Rysjedalsvika on the north side of the mouth of the Sognefjord, Western Norway´s biggest fjord. I was staying at the Nordic Kunstnersenter at Dale, an artist residency center that hosts mainly artists from the Nordic countries. The director, Elisabet Gunnarsdottir, was very helpful and let me rent a room there for a few days. It is up above the town, so I had a beautiful view of the fjord.
On July 7, Ove Losnegard picked me up at the center and took me to work with him. Ove is a director at Jensbua, a foundation in Norway that is involved with the preservation of cultural heritage. At this time, the project Jensbua was working on was the construction of 3 new buildings for the millstone museum in Hyllestad. The buildings, 2 small and one large, are constructed using the ancient "grindbygg" technique. Timber post, "stav", and beam ,"bete", corners are braced by crossbeams, "broddeband". The frames form gate-like parts, the "grind", thus the term "grindbygg". These gates are raised up, (like in the Amish barnraising seen in the movie "Witness" with Harrison Ford), A beam, the "stavleie", lays across the tops of the gates connecting them, and then the roof beams, "sperr", are placed with corner frame joints at the peak. Then a plank roof is put on, followed by several layers of birch bark, topped with sod. This place used to be where millstones were produced and exported throughout Northern Europe. The millstones were cut directly from the bedrock of soft micaceous schist. Hundreds of these millstones, which would be used for grinding grains, are still scattered around the forest area at the museum site. The foundations of this post and beam, timber-framed building are usually a few flat rocks under each post, but here they have used some spare millstones. I do not recommend this type of foundation for California constructions . . . not to code!
The forest surrounding this site is so lush with a mossy and fern covered floor, that if I were to see a gnome during my travels, it would have been here. Now on the lookout for natural curved wood and in the forest, I saw many examples of the curves I had been learning about in Bergen.
It was great to watch Ove and his 2 helpers at work. This whole building can go up with only a few workers and very little noise. Ove and one helper were on the roof most of the day, fitting the tennons into the mortises on the corner frame joints at the roof peak. When something wasn´t going together right, Ove got out his chisel and fixed it up.
I can see why this type of construction has lasted for thousands of years in Norway, and why buildings nearly one thousand years old are still standing. The building is not tied into the ground at all. The foundation is basically non-existant. The whole building is instead self-supporting, made like a piece of furniture so it acts as a unit, like a box sitting on the ground.
After work, Ove drove me to the Jensbu building near the town of Flekke. We were looking at the last Jensbua project, a boat called Bakkejekta. Many of the carpenters and boatbuilders I had met in Norway had been visiting Jensbua in the spring in order to help work on this boat, built by hand with traditional methods. Bakkejekta first sailed on June 23 this year and is a beautiful boat.
Comments:
<< Home
I enjoyed reading about the woodworking projects. I'm halv Norsk fra Leksvik, Trondelag, but live here in Danville, CA. I have four sons who are wood workers as I also like to do. We have built boats and am currently carving some wedding spoons for an upcoming wedding. Two other sons are making wooden gifts too. Takk for turen. Myron Hagen
I love this blog. A Metal Roofing Sheets is a roofing system made from metal pieces provided by high resistance. It is a component of the building envelope. Metal Roofing in Chennai offer you a best contractors and suppliers.
Post a Comment
<< Home

